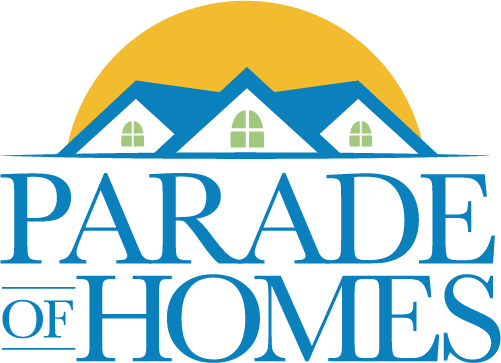2021 Fall Homes - Table View
| Home Rendering | Address | Home Info | Builder Info | Home Description | Directions |
|---|---|---|---|---|---|
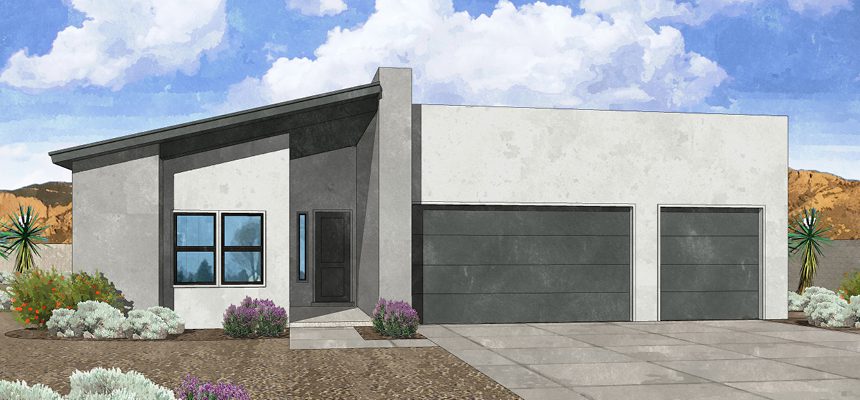 | #1 Address: 3409 Kafka Road NE City/Area: Rio Rancho Community/Neighborhood: Vista Entrada | Bedrooms: 3 Baths: 2.5 Sq Ft: 2,293 Base Price: $489,900 Price + Upgrades:$518,190 | Westway Homes JP Rael (505) 463-4305 Email Builder | Rio Rancho’s hottest community is Vista Entrada. This home features a modern, open living space designed for today’s lifestyle. The owner’s suite features a massive closet and en suite with a garden tub and enclosed shower. Vista Entrada features some of the best views in the city and every lot is one-half acre. Luxurious and efficient, this home is Built a Better Way, The Westway. | From Albuquerque, take I-25 North and exit at Hwy. 550. Proceed west on Hwy. 550. Go south on Hwy. 528 to Idalia Rd. Turn west on Idalia Rd. then right on Vatapa Rd. NE. Proceed to Kafka Rd. NE and turn right. |
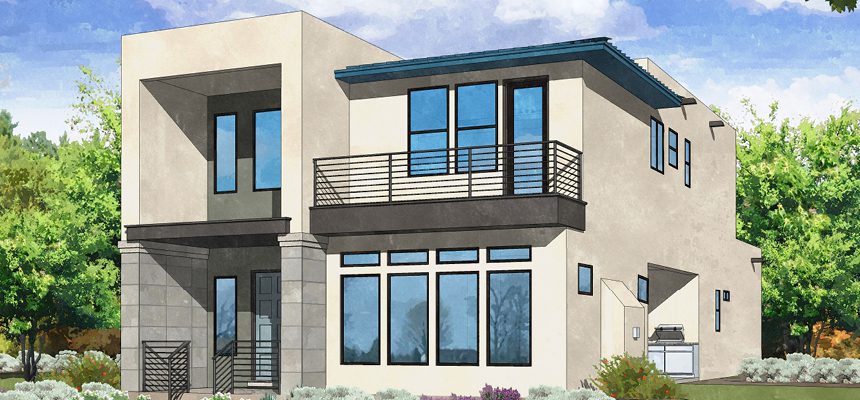 | #2 Address: 2503 Parkway Avenue NE City/Area: Rio Rancho Community/Neighborhood: Mariposa | Bedrooms: 4 Baths:3.5 Sq Ft: 2,733 Base Price: $449,990 Price + Upgrades: $489,990 | Twilight Homes Michael Zamora (505) 400-7134 Email Builder | The Tribeca’s floor plan feels comfortable and inviting while maintaining a modern sophistication. This urban design brings a unique look to the Mariposa community. In this home, you’ll find clean, contemporary lines, LED lighting, a chef’s kitchen with stainless steel appliances, granite countertops, large floor tiles, improved security features, window blinds and precision framing. | From the Big I, take I-25 north, turn left on Hwy. 550 (exit 242). Continue through Bernalillo, then turn left (south) on NW Loop Rd., which turns into Unser Blvd. Turn right (west) on Mariposa Pkwy., then right (north) on East Village Rd. NE. Turn left (west) on Parkway Ave. NE. |
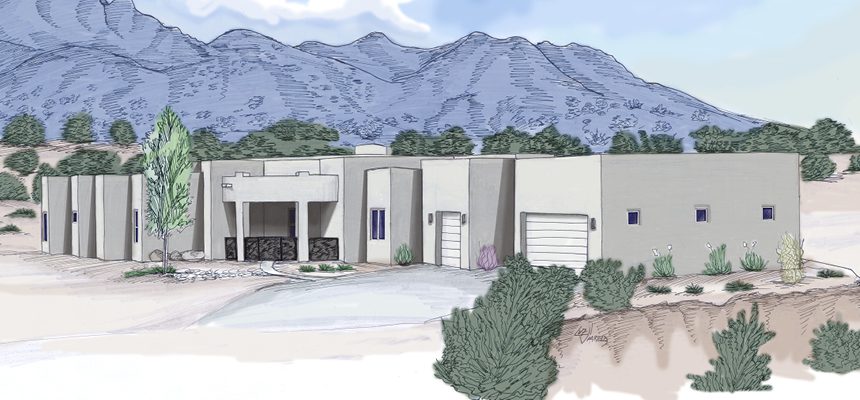 | #3 Address: 14 Montana Del Sol City/Area: Placitas | Bedrooms: 3 Baths:2.5 Sq Ft: 2,690 Base Price: $700,000 Price + Upgrades:$740,000 | Enchanted Spaces LLC Michael Danzer (602) 882-0446 Email Builder | Sweeping Sandia views greet you upon entering this home. It features a great room crowned with a wheel ceiling and an upgraded kitchen and dining room with city light views. A separate lounge area adjoins a large main bedroom and bath. Two secondary bedrooms and an oversized three-car garage complete this beautifully appointed Placitas home designed and built by Enchanted Spaces LLC. | Take 1-25 north to the exit for Hwy. 165 (Placitas). Exit to the right and proceed about a half mile on Hwy. 165. Turn right on Vista Montana. Follow Vista Montana to gate. Proceed through gate. Home is the first home on the right after the gate. |
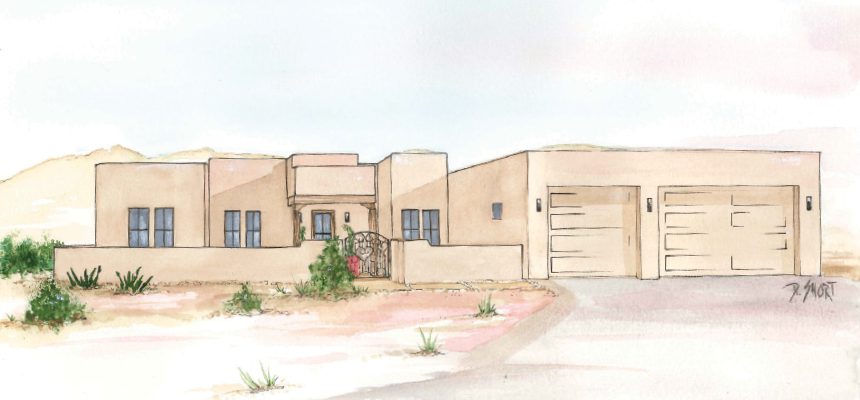 | #4 Address: 3 Piedra Lisa Court City/Area: Placitas Community/Neighborhood: Anasazi Trails | Bedrooms: 4 Baths:3.5 Sq Ft: 3,290 $970,000 | Vineyard Homes Deb Short (505) 235-5225 Email Builder | This contemporary Southwestern home offers gorgeous views of the mountains, in a private setting. The large 9’x16’ pocket door opens to beautiful backyard and the mountains. The kitchen is bright with a private coffee bar featuring pink cabinetry and a huge pantry. The primary bath is an elegant, relaxing space. This woman-builder’s home with a five-car garage is something to see! | Head north on I-25, take exit 242 (9 minutes from Paseo Del Norte), proceed east towards Placitas. Make a left, onto the I-25 frontage road, proceeding north. Turn right (east) onto Petroglyph Trails. Proceed to Piedra Lisa Ct., turn right into the cul-de-sac. |
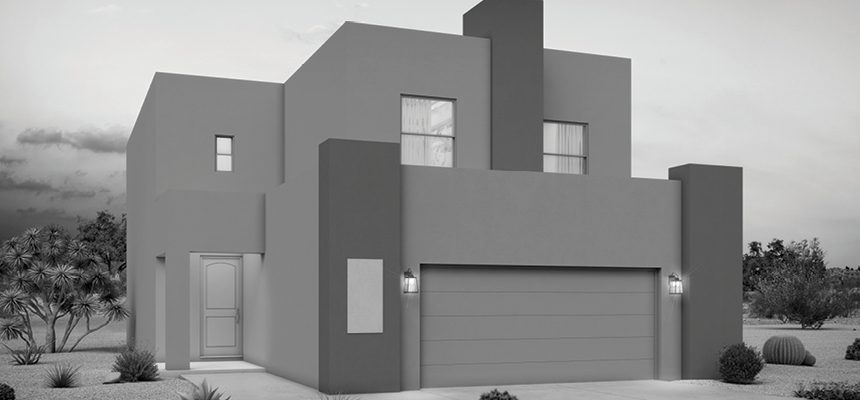 | #5 Address: 8601 Luna Vita Court NE City/Area: NE Heights Community/Neighborhood: Luna Vita | Bedrooms: 4 Baths:3 Sq Ft: 2,370 Base Price: $549,750 Price + Upgrades:$549,750 | Stillbrooke Homes Mike Davis & Teresa Sterling (505) 839-2043 Email Builder | The Tycho floor plan features a formalized entry open to a soaring great room and again open to the modern kitchen. A cook’s delight, it has a full complement of Euro style GE appliances, quartz tops and modern shaker cabinets. Upgraded flooring throughout, modern horizontal railing, GreenSmart® energy savings and many other top-notch features. | From the Big I, take I-25 North to exit 232 (NM-423 E), merge onto Pan American Frontage Rd. N, then use the right lane to turn right onto Paseo Del Norte Blvd. NE. Turn left on Louisiana Blvd. NE, then right onto Wilshire Ave. NE. Turn left onto Luna Vita Ct. NE, and it’s the first house on the left. |
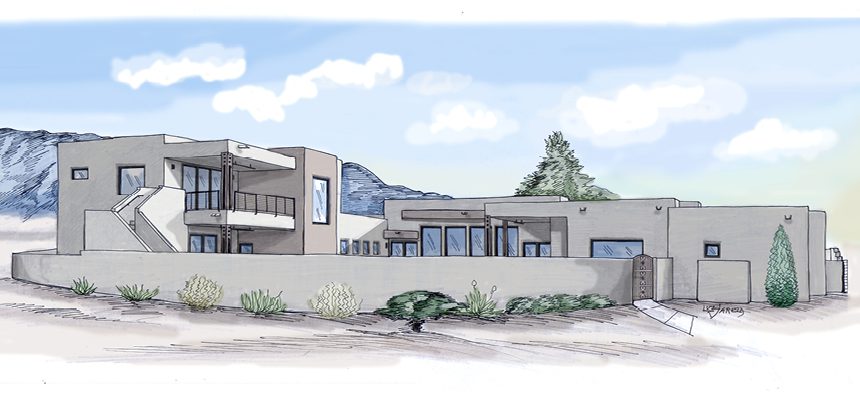 | #6 Address: 9820 Eagle Rock Avenue NE City/Area: NE Heights | Bedrooms: 4 Baths:4 Sq Ft: 4,292 | New Haven Homes, Inc. Bill Reynolds (505) 890-5476 Email Builder | An elegant contemporary home that is both warm and serene with panoramic views of the mountains and mesas. The home wraps itself around a rear courtyard and comfortable portals making indoor/outdoor living the focus. The finishes are impeccable. This is a New Haven Home you don’t want to miss! | Take I-25 north to Paseo del Norte Blvd. NE. Go right (east) on Paseo del Norte to Holbrook St. NE. Turn left on Holbrook then right on Eagle Rock Ave. NE. Home is on the right. |
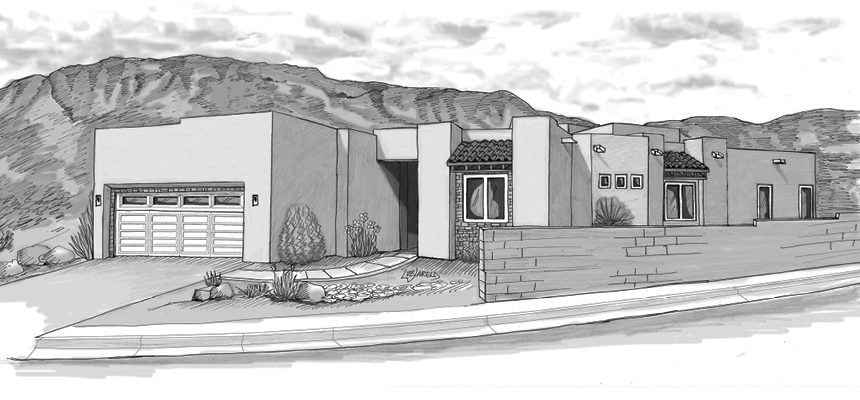 | #7 Address: 802 Horned Owl Drive City/Area: NE Heights Community/Neighborhood: Hawks Landing | Bedrooms: 4 Baths:3 Sq Ft: 2,912 $885,000 | Scott Patrick Homes Jolynne Becker (505) 239-3037 Email Builder | Located on a large corner lot, this home has spectacular views of the Sandia Mountains and the city lights of Albuquerque. The primary bedroom, great room, kitchen and dining all open up to a large, covered patio in the rear. The home has a three-car garage with a separate storage area and an outdoor storage area off the primary bedroom. | From 1-25 North take Paseo Del Norte East to Tramway Blvd. Turn left on Tramway Blvd., then turn right on Live Oak. Proceed to Tramway Ln. and turn right. Turn right on Hawks Perch Ave. and then make your third left on Horned Owl. The home is located at the end of the street on the east side. |
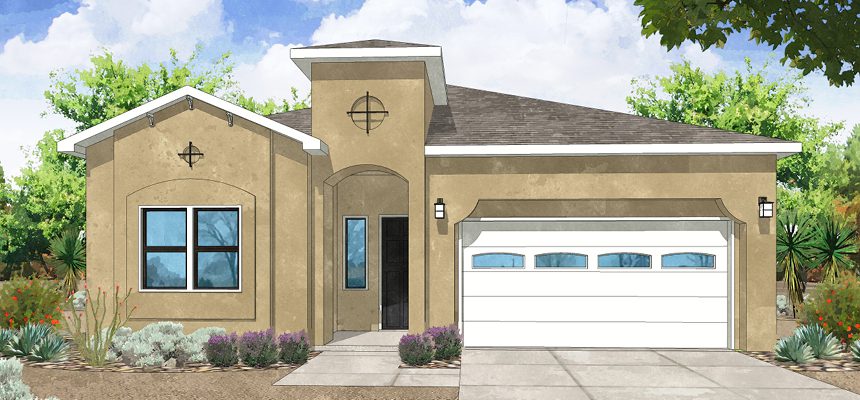 | #8 Address: 11404 Rock Squirrel Avenue SE City/Area: SE Heights Community/Neighborhood: Volterra | Bedrooms: 3 Baths:2 Sq Ft: 2,068 $455,000 | Twilight Homes Irene Ramirez (505) 226-4695 Email Builder | The San Giuliano floor plan, in the beautiful Volterra community, blends contemporary lines with a Tuscan feel and the thoughtful design that Twilight Homes is known for. Inside you’ll find a gallery entry hall with coffered ceilings, LED lighting, a chef’s kitchen with stainless steel appliances and granite countertops. The home also has an outdoor fireplace and has the Build Green NM silver level certification. | From the Big I, take I-40 East, exit and turn right on Juan Tabo Blvd. NE, which turns in to Southern Blvd. SE. Turn left on Juan Tabo Blvd. SE, turn right on Rocky Top Dr. SE, turn right on Sandia Sunset Ave. SE, Sandia Sunset Ave. SE dead ends at Rock Squirrel Ave. SE. |
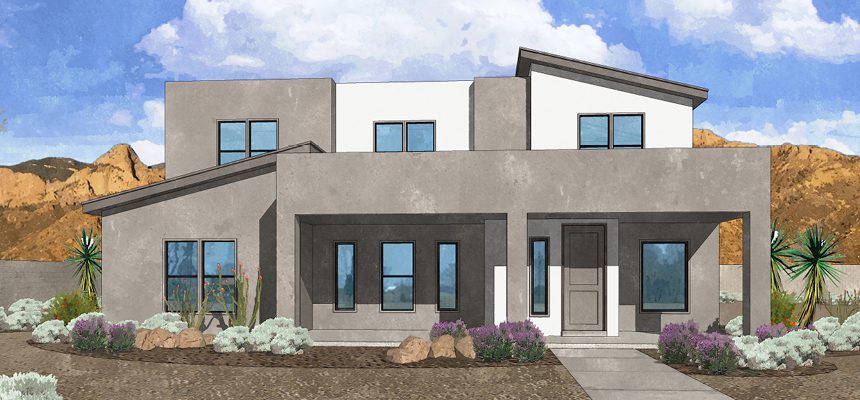 | #9 Address: 2515 DeKooning Avenue SE City/Area: SE Heights Community/Neighborhood: Mesa del Sol | Bedrooms: 3 Baths:2.5 Sq Ft: 2,727 Base Price: $519,900 Price + Upgrades:$560,900 | Westway Homes JP Rael (505) 463-4305 Email Builder | Mesa del Sol is an innovative community that promotes environmentally friendly living with walkable neighborhoods and a wide variety of housing. This amazing design features a modern, open floor plan with a beautiful kitchen, dining and living space. There is a huge owner’s suite with a luxurious bath. Luxurious and efficient, this home is Built a Better Way, The West Way. | From the Big I, go south on I-25 to Rio Bravo Blvd. SE, head east to University Blvd. SE. Turn south on University Blvd. SE to Strand Loop SE. Right on Strand Loop SE, then left on DeKooning Ave. SE. |
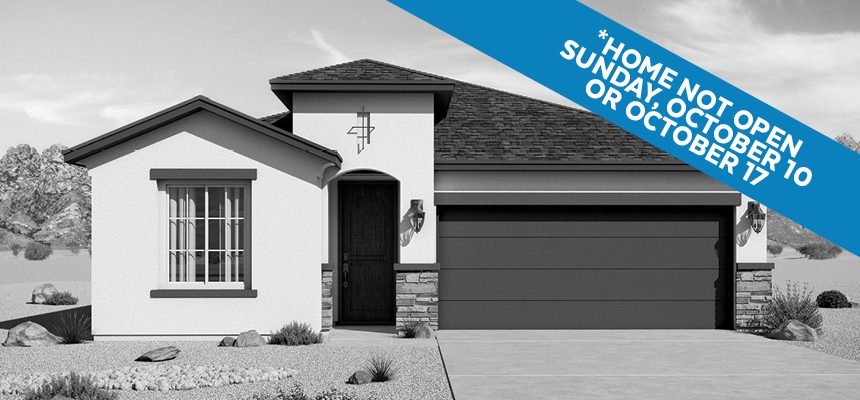 | #10 Address: 320 Michael Avenue SW City/Area: Los Lunas Community/Neighborhood: Legacy at Sierra Vista | Bedrooms: 4 Baths:2 Sq Ft: 1,907 Base Price: $321,000 Price + Upgrades:$362,930 | Hakes Brothers Valerie Vallejos & Lynette Salinas (505) 439-9700 Email Builder | Experience Los Lunas at a whole new level! This beautiful Tuscan-style home features a gourmet kitchen that opens to the spacious dining, living and patio area, making this home a natural for entertaining family and friends. The home also features pendant lights, a rain shower and 8’ interior doors throughout the home. | From I-25 exit at Hwy. 6 and proceed west, turn left on Emily Ave., then right onto Michael Ave. Home is on the right side of the street. |
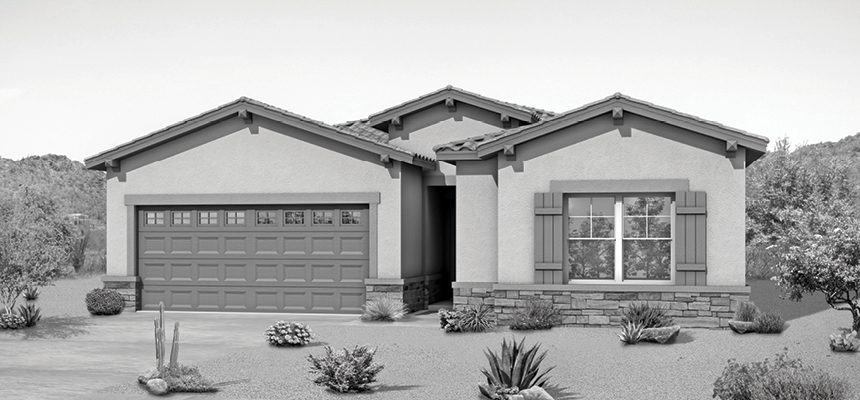 | #11 Address: 1354 Valle Vista Road City/Area: Los Lunas Community/Neighborhood: Inspiración at Fiesta | Bedrooms: 3 Baths:2.5 Sq Ft: 2,164 Base Price: $343,990 Price + Upgrades:$429,410 | Abrazo Homes Christopher Oechsler (505) 859-5975 Email Builder | The Jane promotes a change in the way home building is done! The open concept is an entertainer’s dream. Featuring an oversized owner’s suite shower, an optional buffet in the dining room, an expansive covered patio, plus a tandem garage that can be converted into a flex space. | From the Big I, take I-25 south to NM-6/Main Street in Los Lunas, exit 203. Turn left (east) onto NM-6/Main Street. Turn left (north) on Los Cerritos Rd. Turn right (east) on Highline St. Turn right (east) on Valle Vista Rd. |
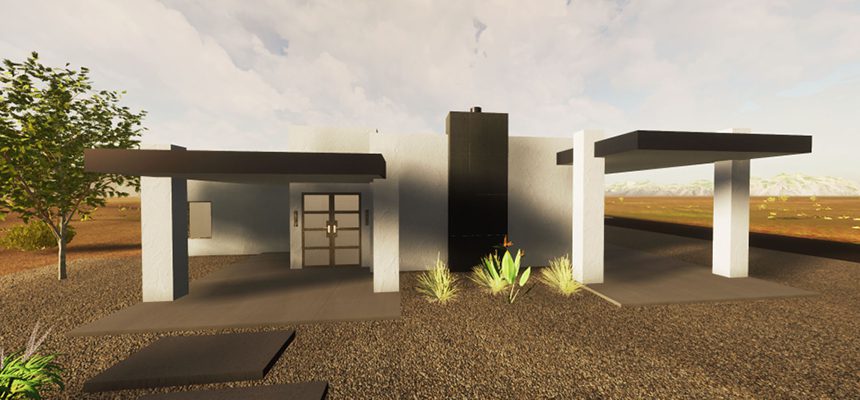 | #12 Address: 6301 Petirrojo Road NW City/Area: Westside Community/Neighborhood: Volcano Cliffs | Bedrooms: 3 Baths:2.5 Sq Ft: 2,577 $844,250 | Sun Valley Custom Homes Wade Wingfield (505) 321-0769 Email Builder | Perched on the edge of the Petroglyph National Monument, this home captures views of the mountains, downtown and the Rio Grande Valley. It features a home office, a custom-built masonry fireplace in the great room and a dream kitchen with extra tall cabinets and built-ins in the large pantry. The primary bedroom, great room and dining room provide spectacular views and easy access to the rest of the home. | From I-25, take Paseo Del Norte Blvd. NE west. Turn left (south) on Kimmick Dr. NW and follow around to Camino Alderete. Turn left and the home will be on your right at the corner of Petirrojo and Camino Alderete. |
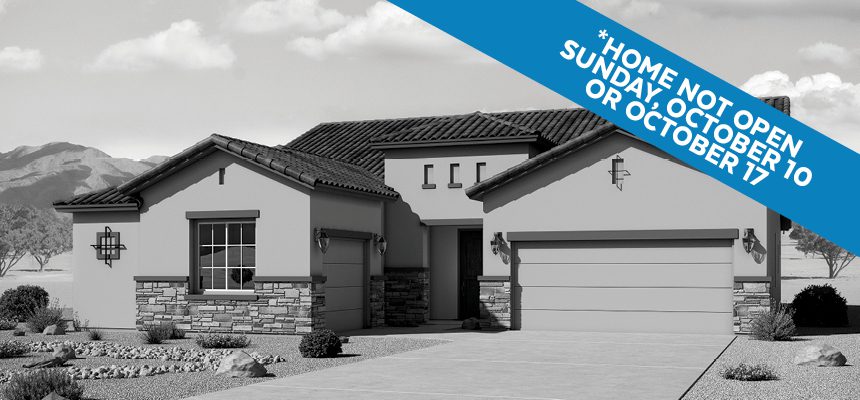 | #13 Address: 7435 Window Peak NW City/Area: Westside Community/Neighborhood: Durango at the Trails | Bedrooms: 4 Baths:3 Sq Ft: 2,374 Base Price: $478,990 Price + Upgrades:$546,980 | Hakes Brothers Edward Montoya (505) 439-9700 Email Builder | This beautiful Tuscan-style home is located in the popular Durango community in northwest Albuquerque! The gourmet kitchen opens to the spacious dining, living and patio area, making this home a natural for entertaining family and friends. It also features pendant lights, a rain shower and 8-foot interior doors throughout the home. | From Paseo Del Norte Blvd. NE, head westbound, turn left onto Rainbow Blvd. NW, turn right onto Woodmont Ave. NW, turn left onto Sunlight Peak St., turn right onto Window Peak, home is on the right side of the street. |
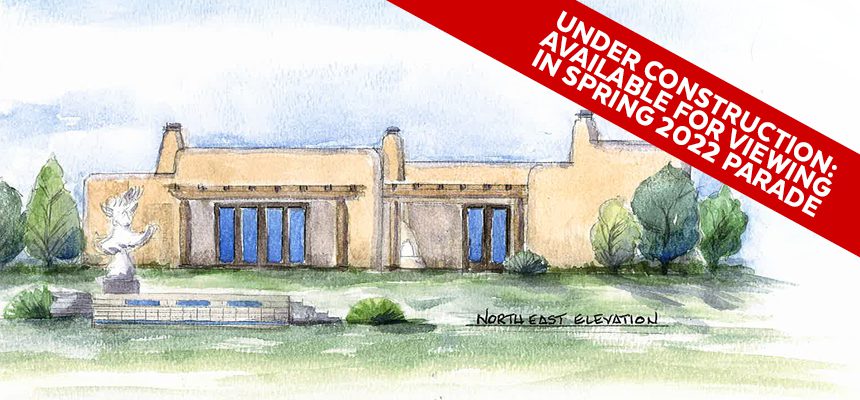 | #14 Address: 255 Noble Lane City/Area: Corrales | Remodel: 2,100 sq. ft. before addition 2,915 sq. ft. after addition | Joseph Custom Homes Miriam Joseph (505) 890-5000 Email Builder | This pueblo style home, built in 1993, has been completely updated—windows and doors, two bathrooms, laundry, wood flooring and lighting. Joseph Custom Homes built an 800-square-foot addition that allowed for a larger kitchen and owner’s suite, an outdoor kiva and portal with views of the beautiful new pool with waterfalls and party deck. | Heading North on I-25, take Alameda exit, left to Corrales Rd. Turn right onto Corrales Rd. and drive about 6 miles to Noble Ln. Turn right onto Noble Ln., 255 Noble Lane is at the end of the road, on the left. |
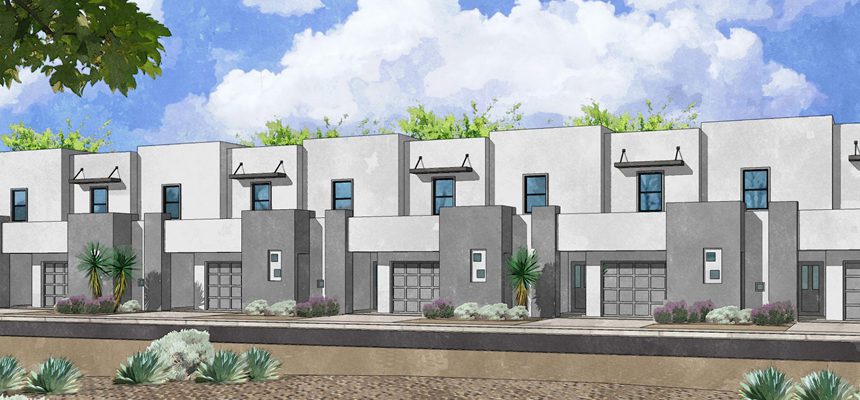 | #15 Address: 339 San Clemente Avenue NW City/Area: Valley | Bedrooms: 4 Baths:3 Sq Ft: 1,999 Base Price: $343,990 Price + Upgrades:$352,990 | Twilight Homes Joe Ramirez (505) 302-8535 Email Builder | Estrella del Norte by Twilight Homes offers new homes in Albuquerque’s desirable North Valley. The Broadway offers stunning urban style with room for the growing family. The lower level features an open floorplan with the kitchen area leading you into to the living room. The downstairs bedroom includes an en suite bathroom. The upstairs boasts of two bedrooms and an inviting owner’s suite with a spacious loft area. | From the Big I, take I-25 north to the Griegos Rd exit. Turn left (west) and go to the light at 4th Street. Turn left (south) to San Clemente Avenue. Turn left (east) and the home will be on the left. |
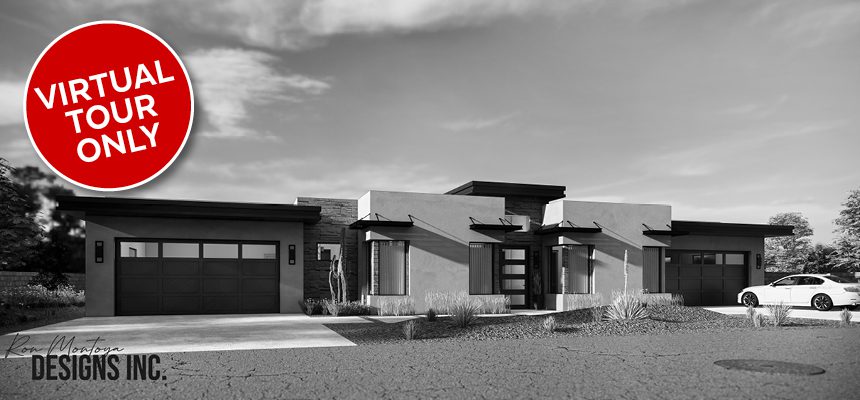 | #16 Address: 6604 Rim Rock Circle NW City/Area: Westside | Bedrooms: 4 Baths:4.5 Sq Ft: 4,126 $950,000 | Alfaro Custom Homes Paul Alfaro (505) 321-6909 Email Builder | This stunning contemporary home by Alfaro Custom Homes features an open concept floorplan with soaring high ceilings, an owner’s suite, plus a mini suite. The chef’s kitchen which includes a large baker’s pantry is one of many unique features. This stunning floorplan also has a luxurious home theater, family room with a wet bar and an outdoor living area with beautiful views. | From I-25, take Paseo Del Norte Blvd NE west. Turn left (south) on Unser Blvd. to the light at Molten Rock. Turn left (east) on Molten Rock and turn left (north) on Rim Rock Circle NW and home is on your right. |
| Home Rendering | Address | Home Info | Builder Info | Home Description | Directions |
